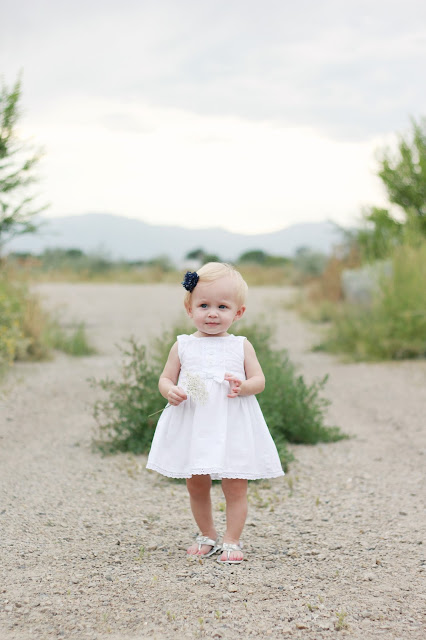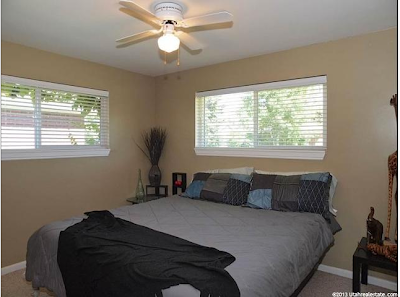Just thought I'd throw these in here. That top right is classic SiSi, she's craze.
This post will go over our home renovations and I'll try to keep posting updates as we go. I hope I am not the only person who loves these kinds of posts, if I am please tell me so I don't keep boring you all. Gracias.
Our home was built in 1958 and still retained a lot of those qualities. The electrical was original low voltage and hummed when you turned on a switch. Parquet wood flooring in the kitchen and gorgeous hardwood floors underneath the carpet, wood burning stove in the basement, single bar closets, some tile in the basement that potentially has asbestos. Then we jump up a few decades...1970's dark brown oak cabinets, washer and dryer in the kitchen, laminate counter tops and ceramic sink, groovy light fixtures and cheap foam core doors everywhere, plus we inherited years of terrible amateur electrical work with open splices at every turn, a 40 year old furnace, galvanized pipes and a chimney that had never been cleaned before-never in 55 years! Wha?! The basement is a mess too. The room that will be our laundry room was unfinished and there was a leak from the bathroom upstairs into the bathroom downstairs so the ceiling was torn out and all a mess.
top: left: basement fireplace, anyone need a sweet weight set? right: new furnace and piping
bottom: left: basement bathroom ceiling right: cold storage, it's huge!!!
But there are a few great things that the previous owners did...new windows, the old garage was converted into a bonus room, can lights in the living room and bonus room, new fireplace upstairs, the upstairs bathroom was recently redone and the carpet was pretty new and a good color. So overall we started out with good bones.
A and I sat down a few times and went over a list of everything that we would ever want done with the house. We went over every detail of the home as if money were no object. Then we prioritized the list from "must be done" to "it'd be nice". Here's the list for now:
- New electrical, furnace and replace the galvanized pipes with copper
- Clean the chimney
- Kitchen: paint cabinets, granite counter tops and new sink, move W/D downstairs, new pantry, and repair and refinish kitchen floors
- Paint entire upstairs
- Closets in upstairs bedrooms
- Put in a hall closet
- Drywall laundry room
- Repair basement bathroom ceiling
- Wall mount TV hookups and everything for A's new 65" TV I got him for his birthday (spoiled much?)
We realized quickly that this wasn't something we could do on our own so we ask around and got a few referrals for contractors and ended up contacting Kaleb with Royal Builders to get a bid. Kaleb actually came in with a little bit more expensive of a bid but he could start faster (remember we are still living with A's parents) and we trust the person who recommended him so we decided to move forward. We also really liked the ideas that he had for our kitchen and hall closet, he knows his stuff. He started within a couple days of us giving him the go ahead and our house is currently torn apart. It makes me so happy! I seriously love this! I feel like I'm on HGTV hosting my own makeover show. A girl can dream right?
So in a week this is what has happened...
- Electrical is about 90% done.
- New furnace installed and done.
- Copper piping is in-I think? I could be wrong...
- The chimney sweep came and said that it was the worst chimney he has ever seen and we need to get a new one or we will probably burn down our house. We decided to not deal with it right now and just not use the wood burning stove in the basement for a while, maybe never, we'll see. The upstairs fireplace is piped differently so we can use that one all we want.
- Kitchen: cabinet painter is scheduled for Sept. 9th, counter tops will come in right after, W/D are downstairs, pantry has been torn down and beams are being put in to frame the new pantry, hardwood floors will be one of the last things to be done so probably second week of Sept.
- Paint colors are chosen-Benjamin Moore "Revere Pewter" for everything upstairs except the kitchen which will be Sherwin Williams "Georgian Revival Blue" with bright white trim.
- Old hall cabinets have been torn out and the framing for the hall closet is up.
- Wall mount TV hookups are about half way there.
KITCHEN
top: counter top, sink, backsplash and appliance garage have all been removed.
bottom: everything on that wall was removed and they started from scratch. Where the framing is where the pantry will be and they are installing new cabinets on either side of the pantry. Walls are being installed around the fridge to make it look more "built in" and a cabinet will be above that will be flush with the fridge. On the right side there will be a cabinet up top with a space for a microwave right below it, then an empty space then another cabinet on the bottom to match the original cabinets. It'll make sense when it's all done :)
HALL CLOSET
top: look at those gorgeous hardwood floors!!! we didn't even know they were there until we bought the house. It's not in our budget now to tear up the carpet and refinish them so we are saving up for hopefully in a couple years.
bottom: left: the old drawers and cabinet have been removed and the closet has begun to be framed out. right: I decided I wanted can lights in the hallway because I don't like tiny hallways very much so anything to make them a little more bearable is great.
BASEMENT
top: left: the awful fireplace right: the new furnace
bottom: left: the basement bathroom ceiling, super fun right? right: cold storage, YES!!!
Until next time!



























